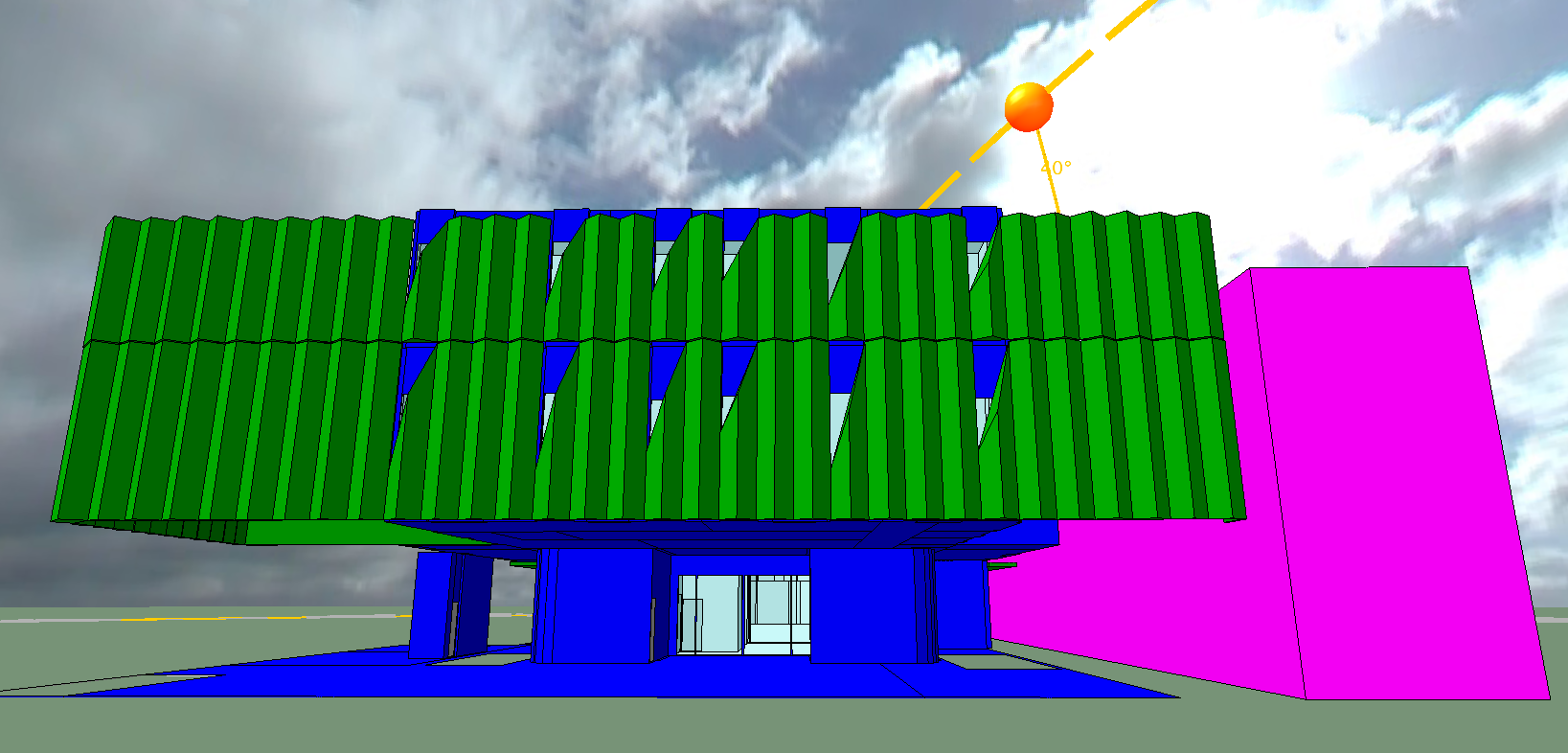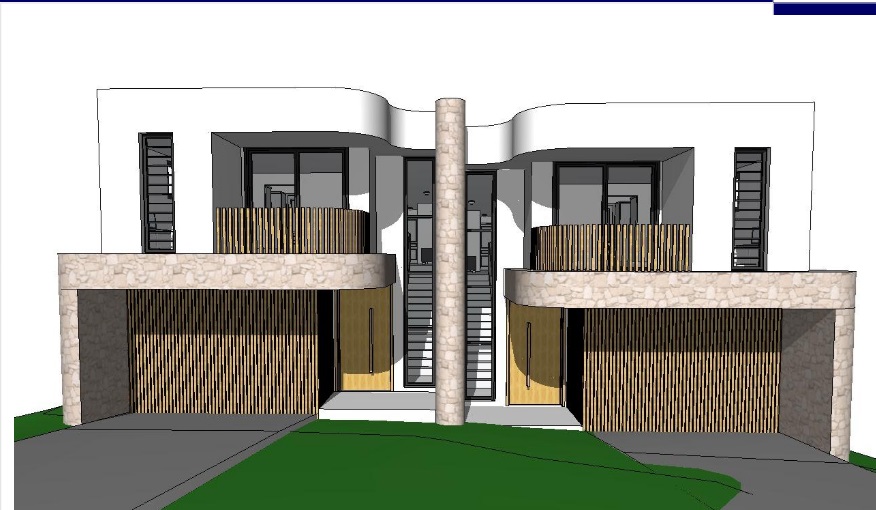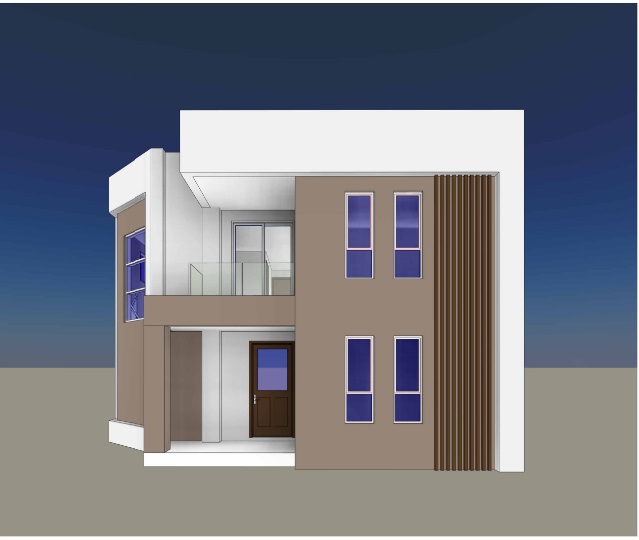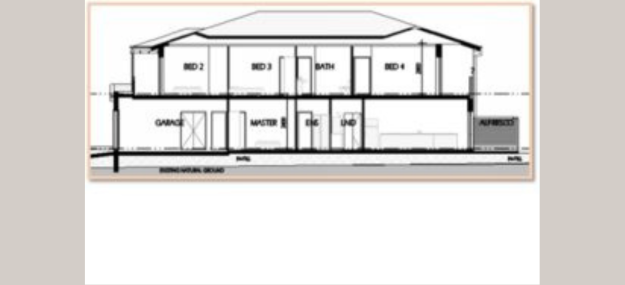All you need to know about BASIX home assessment design and development for new homes
- by Akhtar Vaseem
If Sydney is going to be home to an additional 1.3 million people by 2031 then the housing has to keep-up pace with the increasing population.
If Sydney is going to be home to an additional 1.3 million people by 2031 then the housing has to keep-up pace with the increasing population. At the moment the average time it takes from the land settled to moving into the new house is about 2 years. The average construction period being 1.5 years for a two-storey house.
If the housing has to keep-up pace then the process has to become more efficient. The builders have to become more creative in construction. Sort out supply chain and optimise their design process.
Currently most teams go through sequential design process, going from one desk to another. With no forethought seen from most builders on optimising the design process, the time period for the development application stage is likely to remain 5-8 months.
Things To Know About Basix Home Assessment
By the time the house design comes to us for BASIX assessment the design is already set in concrete. When we look at the design for compliance and make suggestions it is considered to be annoying to the owner of the house or the architect. They see it as wrecking of their design, to say the least, to altering their dream.
I am a strong believer that the best practices of commercial buildings design should to be brought into the residential design as well.
Coming from commercial buildings design background I have seen design process benefitted immensely by having sustainability perspective right from the start of the architectural design.
The further the design progresses down the path the costlier the changes become. In the residential designs it may not be that pronounced as the architects tend not to complain about their losses through extra hours to redo the design. On larger, multi-unit projects, the revision works are more pronounced.

If the BASIX consultant is engaged in the design stage then the consultant can run model and provide feedback on how to get the design pass the thermal and suggest the right amount of glazing so that the architect has the better insight into the siting.
Lot of designs come to us for BASIX assessment as an afterthought instead of part of the process and the expectation is that the NatHERS process is just tick mark that the consultant will put on the design. Such view also brings with it the added pressure that the consultant should not ask for any major changes to the design.
With new thermal targets after July 2017 the BASIX thermal compliance will usually require less or no loss due to downlights, increased insulation on ceiling and increased insulation in external walls.
Less amount glazing and more focus on solar absorptance of the walls and roof.
However, most clients being the first home builders are unaware of the rule changes and what impact it has on their house design. They continue to take inspiration from their friend's house and wonder how their friends house, built not so long ago, got through the BASIX.
In some cases, the excessive amount of glazing is clear to all and easy to explain that it will cause uncomfortable areas to live. Whereas some changes in the design, such as switching form fixed to louvered type windows on upper floors, are not that easy to get through the clients that easily.
In my view each builder should conduct a workshop with new home builders at the onset of development application process. This will give the clients a chance to learn the various stages in design and construction.
Experts of their respective fields should explain what they are going to be doing in the design and construction process. This will educate the house builders on the ways to make their houses more liveable and what it takes to design a low energy consuming house.







